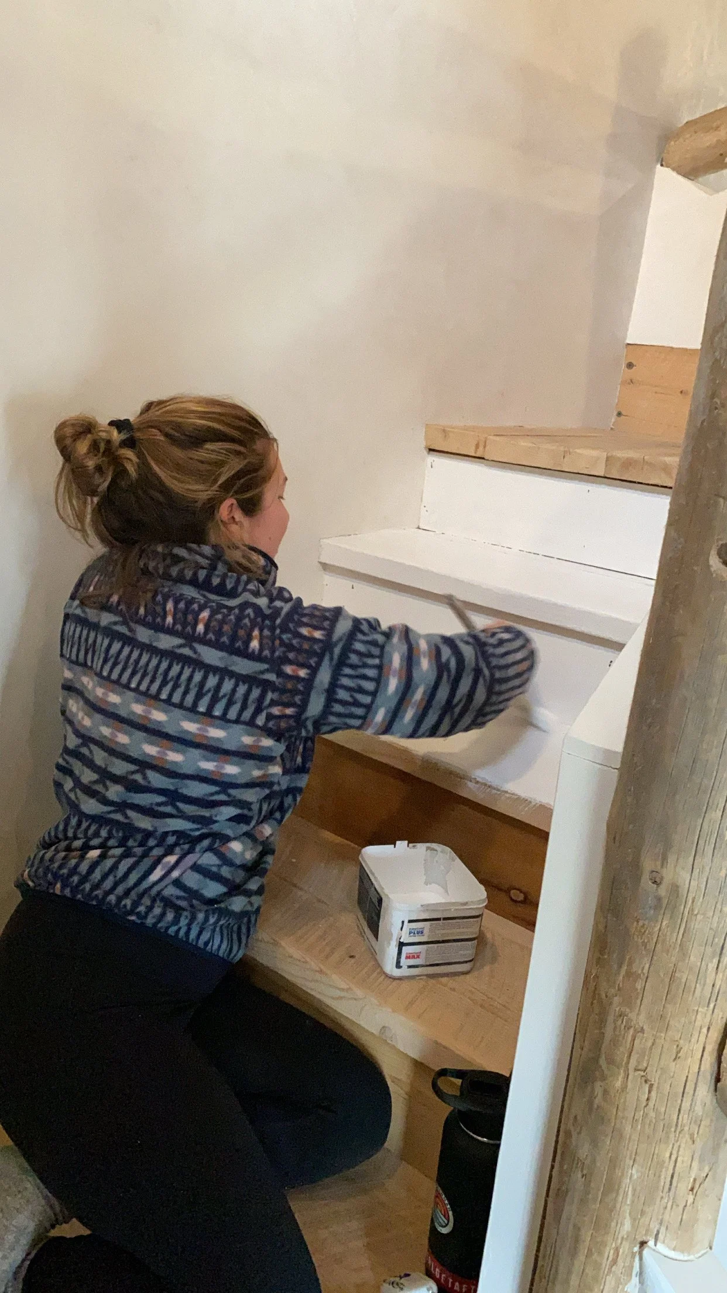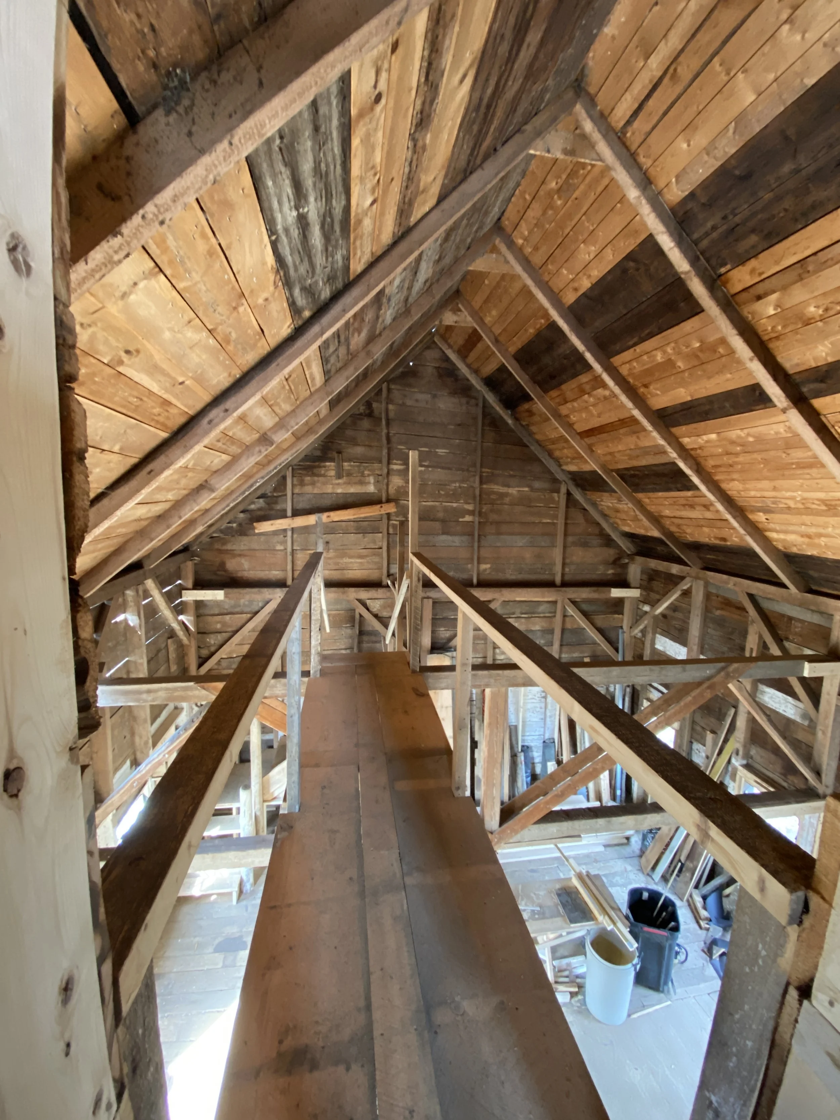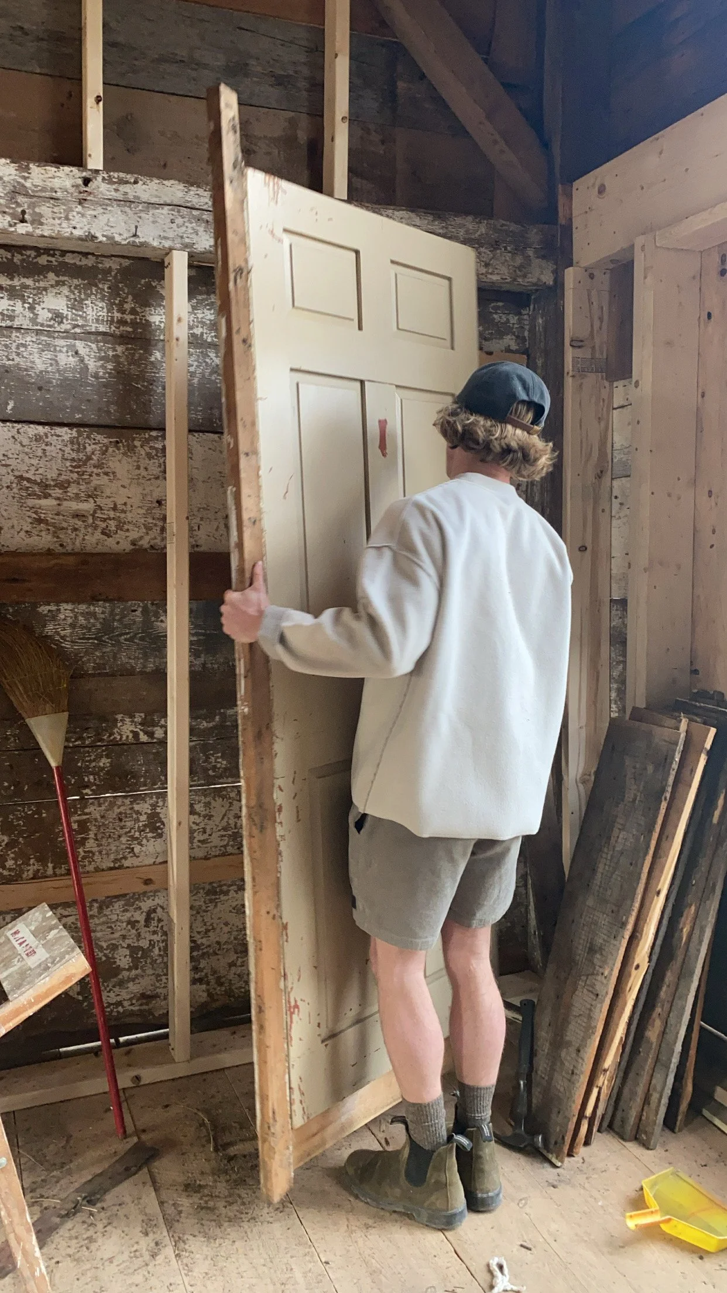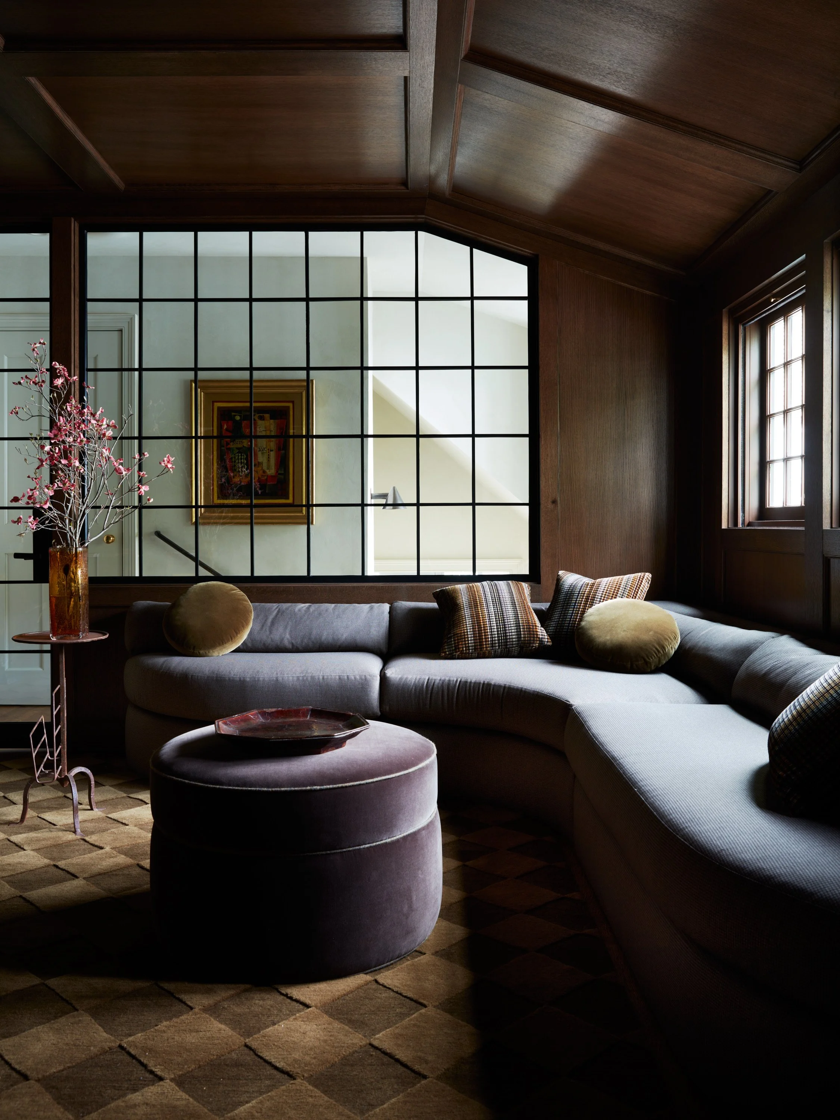We’re on TV—Filming with Magnolia Network
Today is the day! Thanks for hanging in there with us while we hinted at this amazing news (we wanted to tell you, but were sworn to secrecy!) for a while because we honestly weren’t sure exactly when it was going to air. But now we can scream it from the rooftops that over the summer we filmed an episode of Point of View: A Designer Profile for Magnolia Network on Discovery+ (our episode is in season two). It was a grueling schedule but a truly amazing opportunity that we’re so grateful we had as a team and a family—and trust us it was all hands on deck. Here’s some behind the scenes info on how this all happened:
“We’ve been watching you…” The only context when this phrase wouldn’t be creepy? When it’s followed up by a conversation about featuring your design firm on a television show! And that’s what happened for us. We got an email saying that Joanna Gaines was a fan—what a heart stopping moment—and asking if we had any on-going projects that were in early development that might be fun to film. And we did! Our Coasters’ Chance project was in early stages so we sat down as a family and decided to push up working on the living space addition and barn overhaul up in Maine. And this was sort of how it went…We usually sit in a semi circle in our parents living room with the plans on the coffee table while we bounce ideas around. This often ends in a good ole Moore family argument where mum ends up screaming, while dad is adamant on adding more sticks, Bromley plays the peacekeeper, Corran usually disappears, and Blair ultimately gets the final say! You’ve got to love a family business, right? But honestly, none of us would have it any other way.
So, what was the timeline like? We got the initial email in January or February and filming needed to be completed by end May/June, giving the team just under four months to get this entire project done. The family are big proponents of doing things “the right way” and not rushing any renovation process so that was a major factor.
What were some of the challenges/ triumphs? Overall, the experience was exceptional! We had a great team and lots of support from Magnolia and Big Table Media. Plus, a plethora of our favorite vendors all came out to support us. It’s really amazing when the people you love working with all put their hands up to help on a project with such a short timeline. We couldn’t have done this without the love and support of Chip and Joanna Gaines and our amazing vendors. Master of Plaster, Signature Hardware, Sherwin-Williams, Kravet Inc., Sam Kupiec, Shop Vintage Supply, Sakonnet Woodworking, Angela Brown Fabrics, Martha and Ash, Filling Spaces, Lovici, Passerine, and Dillion Construction.
About Coasters’ Chance This property has been in the Moore family for the last thirty years and it’s a pretty quintessential New England home, a mix between a Cape and a stick-and-shingle. It was built in 1825. The town of Cutler, Maine has an interesting history. It’s a quaint New England town situated just about as northeast as possible while still being a part of the continental U.S. The town was named after Joseph Cutler, an early settler, who hailed from Newburyport, Massachusetts…another quaint, New England sea-faring town. This home is the furthest up the harbor you can go by car and one of the first signs of life (after the light keeper’s house on the island in the harbor) when entering the harbor from sea.
What was filming like? Full of glitz and glamour? Sorry to disappoint, making a television show involves long hours and lots of work! But the people we were worked with were so kind, professional, and all around awesome. We filmed three separate times up in Maine and then once in Rhode Island. This included footage of mostly the before, process, and after of Coasters’ Chance, as well as a bit of the team at the warehouse, a pitstop at the family farm in Tiverton, RI and some shots of some of our previous design projects. Every candid scene they filmed, got filmed at least three more times after just to make sure it was captured. We worked with satellite producers for Magnolia, so we were filming with some real Mainers (or Maine-iacs) who made the whole process a ton of fun. We’re behind the scenes people so they were real pros about making us feel comfortable in front of the camera.
What was the scope of the project like? The family and design team pulled together a drafted plan and proposal for the network. They looked at it, then gave us the go-ahead to start. After that initial proposal sprint, lots of decisions needed to be made quickly. Logistical questions as well as a slew of design questions, including things like: what was the end goal for the home, how many people does this home need to sleep, what original elements should be kept or highlighted, what areas are missing or need the most help, what style should carry throughout the home, how should the home feel when you step inside, what material selections made sense in the home, what colors should make up the color pallete, what custom pieces needed to be made, and how the heck do we do this barn (logistically)? These are questions we answer for every project, here, we just had a short timeline, but we pride ourselves on making it work.
All of these questions were answered through a series of family meetings, sketches, semi-emotional discussions, and floor plan iterations. A plan was made and we quickly realized that this was not going to be a small undertaking at all.
In terms of the reno itself—the barn was really the first point of attack for the project because logistically it was going to be the most difficult and require the most work. The entire foundation was rotted and submerged in mud. In order to begin, the structure had to be jacked up, floor boards removed carefully (because we had to memorize the exact layout as they were the most beautiful wide boards), the existing foundation removed, mud removed, and replaced rotted pillars before we could even get started. This was a mortise and tenon style barn.
Mark/ Dad full-on moved to Maine in the end of February with one of his longtime contracting buddies. They had to put the whole barn on jacks in order to repair & re-pour the foundation, then gently set it back down. They weren’t sure if the barn was going to collapse on itself during this process, in which case the show would have been a bust. So yeah, there was like no stress at all during this! Meanwhile, Blair and Bromley started the design and production of the custom furniture pieces crossing their fingers that the barn wouldn’t collapse into rubble.
Then there was the staircase, catwalk, and second story main suite. The team wanted a wow-factor and this catwalk to the main suite was definitely it. Next thing was all the windows going in and sheetrock going up. After all that, the space was ready for Master of Plaster to come in and do their thing. The whole family was back and forth to Maine for check-ins, filming, and working over the course of the project. The kitchen was not completed for the show, but was finished up a few weeks after filming wrapped. It’s amazing and will have its very own debut later!
The final push was a huge group effort. Custom furniture needed to be driven up from New York, styling items had to be selected, packed, and also driven up. Packages were arriving on the daily and the paint was still drying.
The biggest challenge might have been the bath tub in the main suite—how did we get it up there? Straight up man power. Mark, Blair’s fiancé, and Corran lifted this thing up the winding staircase and narrow catwalk. It almost crushed Corran, stressed out Mum, and crushed a foot or two, but we made it. Once we reached the end of all the work on this project, everyone was ready to keel over, but it was DONE!
How did you keep history in mind during this reno? Dad/Mark is team history in most of the projects he’s involved in. He always likes to keep things as they were, old or super wild and fun, while Blair and Brom like things to feel a little cleaner. If he had his way, the barn probably would have been full of sticks and had no plaster at all because “it’s a barn”. The family compromised by leaving the ceiling exposed, only having the plaster go part of the way up the walls, as well as creating a wild moment with the staircase. The found driftwood that make up the railings and banisters were collected and hauled a mile hike back from the beach to the home by hand. They added a little rustic charm to an otherwise modern, plaster staircase. The flooring is all reclaimed planking that has been sanded back. The floors in the great room were original and have been repaired in spots that needed a little love. So, it’s always all about compromise!
Overall, we couldn’t have done this with out Chip & Joanna Gaines. We’re so thankful for their trust and support in this project, and so grateful to show all of you guys more of our design team and family business. You guys rock! Can’t wait to hear what you think of the episode. we’re stoked you’re a part of this story with us.
With so much love,
Blair, Bromley, Mark , Sharon, & Corran
Header image, Bromley styling image, bottom styling image on bottom : Erin McGinn






















The Roweam European Primitive Collection