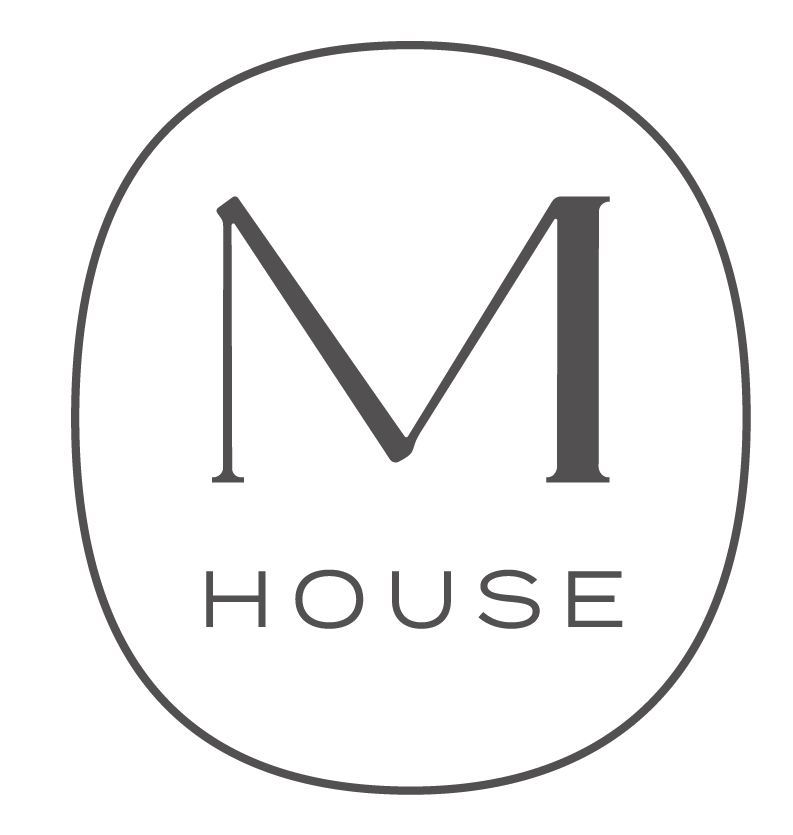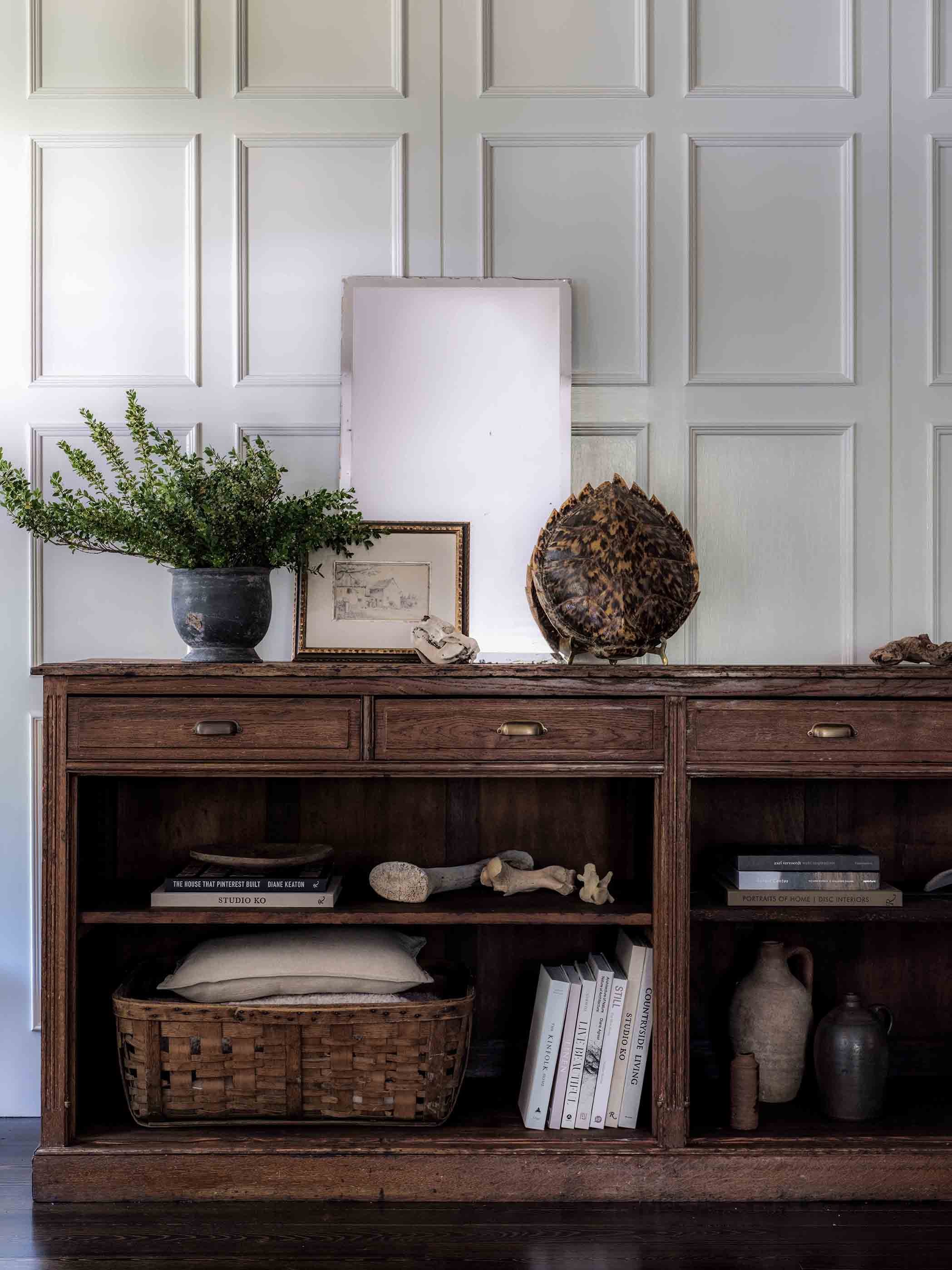Before & After: Vintage Brutalist
We revealed our Vintage Brutalist Project in October, but we never really showed you how we got from point A to B. Before and afters are one of our favorite things because they allow us to remove some of the mystery behind our magic. Our wonderful clients came to us in search of a more cohesive interior brimming with super cozy, extra functional elements. This space had unusually great bones, so other than an epic built-in feature which we’ll get to in a second, the project scope was heavier on the furnishing and painting side of things.
Before // An awkward entry area full of sweet antiques.
Before // Look at this wall of paneling? Love. This won’t be going anywhere for us.
Before // Our clients wanted cozy vibes with a big sectional, but we needed to calm things down.
Here is the living room and entry area we started with and as you can see, it doesn’t feel super inviting the way our clients wanted it to! This was a big pain point for our clients because it was the first space seen upon entering their home A.K.A. the initial opportunity to make an impression on their guests and reflect their personal taste. Entrances are a huge opportunity — and often a missed one at that. Simply re-working the entry flow created this moment below! We sourced this massive vintage sideboard to created a more deliberate entry-zone for our clients — a spot to drop bags and a designated spot for keys! We’ve found from personal experience living without a proper entrance that the “drop and go” zone will develop somewhere in our home whether we like it or not and for us it’s usually the kitchen counter. Eeek.
After // This sideboard helped correct the flow and also provided a wonderful styling moment.
After // Peek-a-boo! Need we say more?
As you can see in the before photos, there were some awesome elements already in our clients home. Namely the gorgeous paneling work and an unusual curved wall. It was obvious that these elements would play a role in our final design because you simply can’t get rid of gorgeous woodwork like that! The only issue here was that the paneling only partially covered the first floor and the curve felt out of place in context with all the other angular elements… There was also a TV console area between their shared dining and living room that felt a little unconsidered. We wanted the transition between these two zones to feel seamless and natural to the space. With the help of our expert woodworking guys over at Sakonnet Woodwork we were able to create this sexy floor to ceiling curved built-in that reflected the original curve on the other side of the room! Isn’t it crazy how much taller the already tall ceilings look? Plus, this built-in hid their TV. Such a win.
Before // We saw an opportunity for a * built-in * and we decided to take it…
After // Tik, Tik, Boom! These ceilings look a mile high, and the living area blends right into the dining area.
While we’re on the subject of instituting majestic vibes… we need to address the curtains in this space. We get questions about curtains all the time and sometimes clients who even push back against the idea — which only leads us to believe that curtains in all their forms remind them of their grandmother’s dated lace frilled sheers and heavily constructed, corded blinds... Anyway, curtains… and we can’t stress this enough, can add SO much to a space. Just look at the difference here. These longline, semi-sheers are totally serene. Nailing proportions, and also knowing when to screw with them is KEY to creating a successful space… among other things like color texture and depth.
Note: Knowing what height to hang rods at is a tough decision, in this case we had a tall ceiling with a healthy amount of space between the top trim and the ceiling. In order to avoid a “chopped up” look and to extend the feeling of height, we hung the curtains higher above the window — roughly halfway between the trim and the ceiling. Every space is different, but if you have questions then a good place to start might just be our Moore House Curtain Q & A blog.
We gave the walls of this space a fresh coat of the * perfect * white — “Shoji White” by Sherwin Williams. Finding the perfect shade of white is way easier said than done, but taking the time to test swatches on the walls is so worth the results! For those of you frequently stumped by finishes — we used an eggshell finish for the walls, a semi gloss for the trim, a custom finish for the cabinet, and flat for the ceiling! The other color you might be wondering about is the black on the yummy paneled fireplace. It just so happens that we liked the original color it was when we started, but we’d say this rich black is a pretty close match to “Caviar” by Sherwin Williams. The contrast between these two colors is strikingly moody and we’re here for every bit of it.
It goes without saying that interior styling is the simplest way to reflect your personality in your home! We love bringing our client’s interests and unique hobbies to their spaces. It’s what makes their home completely theirs!! We styled this space with all sorts of interesting organic touches like bones and artifacts — a nod to our biologist clients. With all of the cool shapes and rich colors, it was an absolute dream to style.
With the finishing work completed, next up for our team was loading in the goods. We did what we do best, bringing an elevated, yet cozy collection of vintage pieces and custom items to add character and soul to this space. Ever heard of “the perfect mix between sexy and cute”? That’s basically where we’re at with furniture that is both gorgeous and comfortable.
P.S. If you don’t recognize that quote above, go watch or re-watch “Crazy Stupid Love” immediately. It’s in our non-expert opinion a grade A romcom… plus some of the plot even involves restyling. Lol.
Anyway, here’s a little background on some key pieces —
MHD Custom Upholstery
We've introduced you to our "Bromley" Sofa and loveseats before and this sofa happens to be another one of our custom couches. As we said, furniture simply must be the perfect balance between and our custom pieces are no exception. We wanted another element of softness here, so we designed this upholstered ottoman that we wrapped with (yes) a vintage rug. Also, we have to throw this in here… Our team is hard at work behind the scenes getting pieces like these ready to manufacture for the long-awaited launch of our Ecomm shop! Naming fabric colors, matching vintage fabrics, gathering yardage specs etc.. our hands are quite full, but it’s all good stuff.
Hunter Easy Chair
We take it back, it's not just the Danes who have a thing for chairs... it's all Scandinavian designers (their lighting fixation probably could have a whole blog too). Anyway, this yummy chair is by Norwegian designer Torbjørn Afdal for Bruksbo. The design has a few iterations with lower backs and matching foot rests, but this simple highback version is our favorite!
60s Danish Chair
Danish designers have had a love affair with chairs for hundreds of years it seems and this one in particular was designed by designer and architect, Illum Wikkelsø for Holger Christiansen. Mixing blacks with browns always grabs us — so obviously we love the chair in this space to help soften the masculine paneling. Also, hello! The patina of the choco brown leather is drool worthy.
Vintage Rugs (duh)
At this point, pretty much all of our projects feature a few incredible vintage rugs. The rug here is from our amazing friends at Passerine!! We love this classic vintage rug because it adds depth and dimension to the room without stealing the whole show. Rugs are such a great way to tie more colors into the palette of any space. We’re here for the muted ambers in this one.
Whew. That wraps up the before and after of our Vintage Brutalist Project — if you’re enjoying this train, check out our Pavilion Apartment and English Modernist before and afters next. We love talking about process when we have a chance because so much of our industry revolves around the 10-20 final shots we have taken, and we never really talk about how we got there! Thanks for reading and we hope you enjoy your weekend :)
INTERESTED IN OUR TEAM HELPING YOU CREATE YOUR DREAM SPACE?
Get Moore House directly in your inbox [ SUBSCRIBE ]
Photography (after images) // Erin Little Photography






























The Connecticut Captain’s - Before & After. By now, chances are you’ve seen the Connecticut Captain’s Cottage reveal now shining proudly in the pages of Architectural Digest!