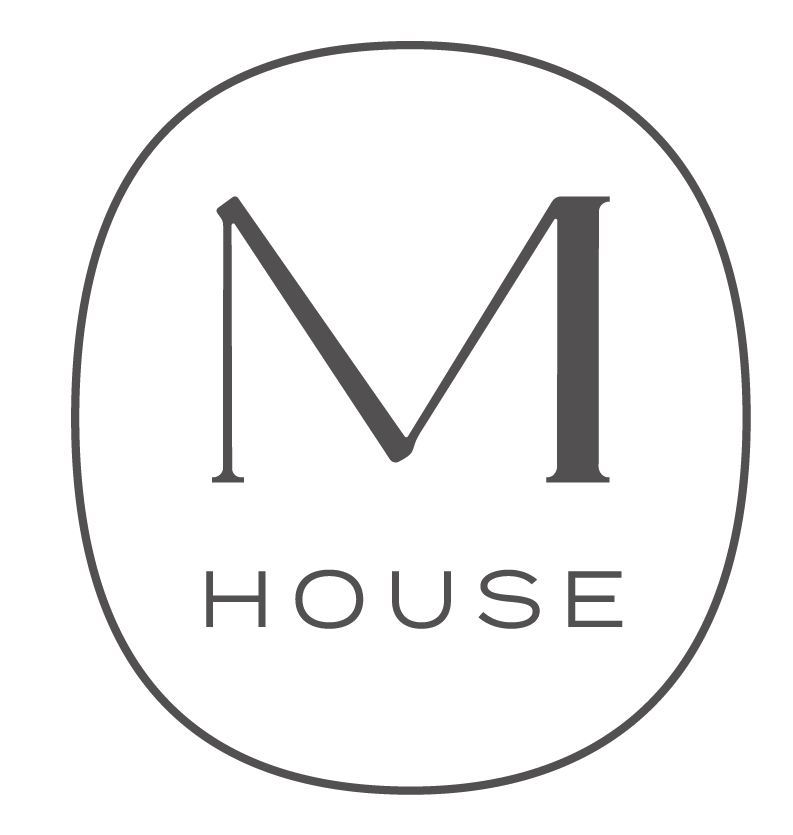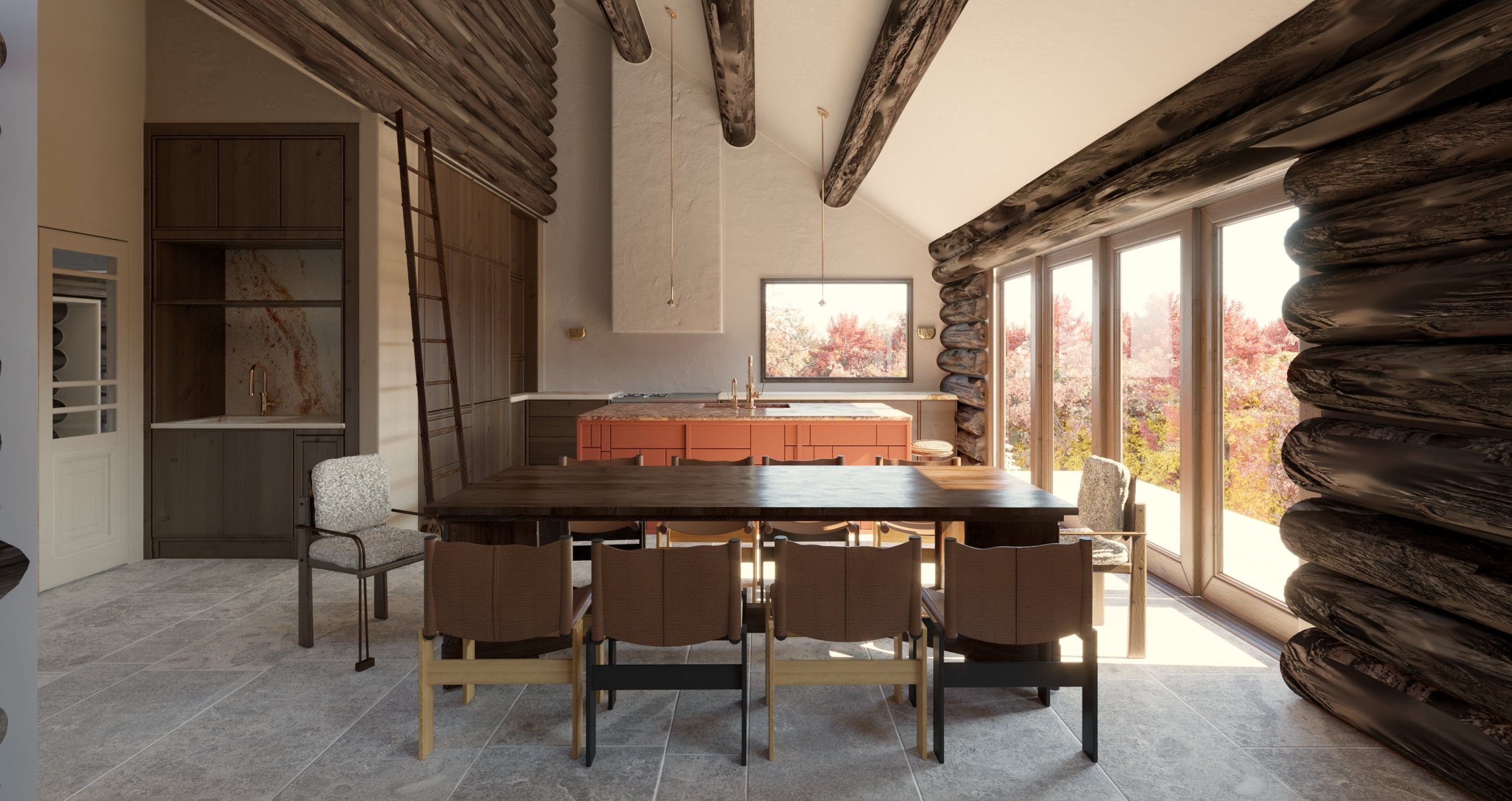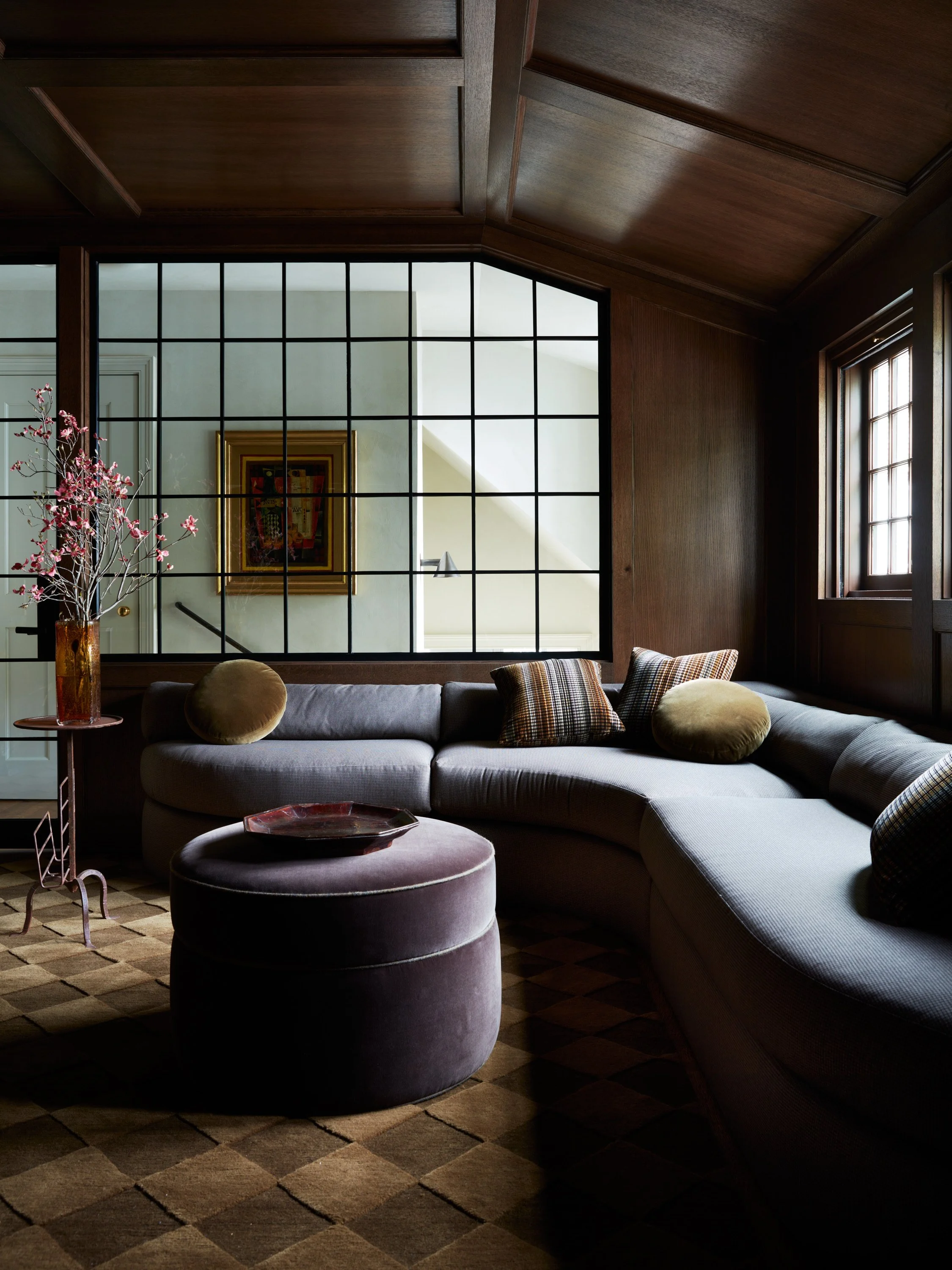Distance Design & A Cabin Update
How we’ve made it into the twelfth month of 2022 already, we have no idea but, here we are! It’s been an insanely busy year for our design team and we’ve still got a lot to accomplish before we wrap up for our annual holiday break… Panic-attacks aside, we’re taking one of our last blogs of the year to tell y’all a bit Moore* about one of our most prevalent project categories AND reveal some of the design goodness our team has been dreaming up for the Cabin we’re working on in Telluride, CO. She’s epic and we’re totally swooning because our clients are game for all of the patterns and colors we’re pulling.
Distance Design + FAQs
It may come as a surprise to you all since we’re so grounded in our New England lifestyle, but most of our active projects are in fact what we like to call “Distance Design”!! For this project category, we’re handling projects across the country from our design studio home base in New England. These projects are usually our team’s favorites because they allow us to broaden our horizons and learn about new places (let’s be real though, all of our projects are tied for our affection).
The hyper-simplified run-down goes a little like this — our team will fly out for the initial consultation (depending on the project’s scope and scale we may fly out again before the final installation to make sure everything is running smoothly), then we come back to our studios and begin the concepting phase, give our initial presentation 1, then concept presentation 2 and then make our way into the design phase, present again, then move into procurement and from there to production and finally install. The client gets as much of the custom treatment as they’d like, but it also puts them in charge of working with their on-site contractor during the renovation process. Distance design projects inherently require a clean process and detailed execution that our team is exceptional at! We treat these projects with the same level of care and detail (sometimes even more because distance requires constant communication) that we do our local projects — when it comes to sourcing furniture the sky’s the limit with our custom pieces and as always we love to mix in trade, retail, and antique pieces. Below you’ll find some of our FAQs, so if you’re considering diving into a renovation, have a read through these to get the wheels turning!
WHat if I don’t live in the northeast?
**Cough Cough** Distance Design —This is exactly the dilemma that made us create this workflow in the first place. We absolutely service clients who don’t live where we’re based!! Contact our team and we will craft a custom proposal for you.
Where do i start?
The best place to start is with an in-home or virtual consultation. We’ll talk through the details of timeline, budget, and specific concerns. We use this information to craft a proposal unique to your project that details a plan for executing the design.
How long will my project take?
Good design takes time and is always worth the patience and investment. The complete design process can take anywhere from 4-10 months, while full-scale renovations can take a year+.
What if I have no idea how much my project will cost?
At Moore House we’re happy to work with you to develop the right budget for your project. There are always ways to save and splurge; our team will help you navigate which areas we can do that for based on your design. Contact our team for your free 20-minute phone consultation so we can help you figure out how to get the look you want within your budget.
How do you set your design fees?
Each project is tailored to you and your home. After the consultation, our team will prepare a project scope and proposal and deliver it within 48 hours. In this proposal, we review the scope of the work and deliver an estimate of our design fees based on projected hours. We’re committed to transparency with our clients and will provide regular updates so you always know where you stand.
What if I want to make changes to my design?
We’re here to make your space beautiful for you! Throughout the design process, we use samples, drawings, and renderings, to show colors, textures, and styles, so you get an accurate idea of how the final design will look and feel. We have multiples presentations and meetings where we discuss what you like and don’t like as we move forward, and multiple adjustments are built into the design process until our final design presentation. We love client feedback and are always open to amending a design to create exactly what you envisioned. Design is a collaborative process, so we love hearing your thoughts, ideas, dreams, and concerns. A beautiful and functional design tailored to your needs is always our ultimate goal.
The Telluride Log Cabin… #TLC
*Log Cabin Meets Rock & Roll With an Americana Art Moderne Twist*
Um… Hello, gorgeous!! A wonderful cabin in Telluride, which we last mentioned in June of this year on here (apologies for the MIA content), is one of the primary and totally amazing distance design projects our team has been focused on for the last few weeks. She’s a rather extensive renovation with the project’s scope including a complete overhaul of the entire 4,500+ sq ft of living spaces, 6 bedrooms & 6 bathrooms. This cabin is the ultimate embodiment of laid back american living. Our team drew inspiration from an interesting mix of sources to infuse this home with unique character: heritage from the ultra Americana Art Moderne era of the 30s and 40s, unusual elements of the classic rock and roll of the 60s, with nods to the flavor of new age mid century modern — she is sure to be charming, in the most “vibey” of ways. Our client loves color, pattern & anything floral so get ready for a Moore House Design spaces that will pack some punches :)
This project has been particularly fun for our team because we’re getting to use all of the patterns and colors we’ve been stanning for the last… FOREVER. Just look at that yummy roasted red pepper island — she’s custom of course and quite a work of art as far as furniture goes! We’ve greatly enjoyed our clients being down to get a little groovy with tone on tone and high contrast color and material palettes. It is a breath of fresh air for our team who tends to get pulled in the moody neutral direction! Additionally, the cabin’s site, being on piste, is absolutely breathtaking — Our clients have it good, but when this renovation is finished, they’ll have it just about as good as it gets! We’re deep into the design/procurement phase and having had a major presentation last week, we are stoked to be able to share some of our final renderings with you all — Christmas came early.
Note: since we like to put names to faces and faces to places, we’ve matched up each of the real-life designer pieces we snagged with their rendered counterpart as well as a link to each piece for reference — Enjoy.
Another incredible key piece in this project is this epic De Sede “DS 11” sectional. Something that makes it rare, and our team particularly excited about it is the stellar condition she’s in! This sectional has clearly been taken care of and was exactly what we were looking to find for our clients’ main bedroom sitting area. She’s going to sit beautifully with the dark logs and neutral chinking.
This classic set of Confidential sofas we picked up at RT this past fall were designed by non other than Alberto Rosselli for Saporiti Italia. We’ve found the perfect spot for them in the cozy, tonal moody garnet sitting room (above render)! Our clients love patterns, so we’ll be reupholstering these beauties in something like what’s shown in the rendering — we can’t wait to show you the options.
There are so many amazing pieces we’ve procured for this project, looking through our inventory and project presentations it kind of makes our heads spin! We’re not the surface level type at all, we do our research and pull from movements, eras and ideologies that flow together so needless to say there is always a lot of explaining to do! With this much design goodness, we could dedicate a blog to each of the rooms in this project — which maybe we will do just that. We’ll take you on another deep dive through this project in our stories before we shut down for the holidays… It might be a reel of renders, a spamming story or a few of our favorite slides from our client presentation — whatever form it’s in, we’ll be sure to blast it to you all (we promise)!
Sidenote — We Are Booking Projects for 2023-2024.
Yes, you read that right. We’re booking for end of 2023 at the moment and into early 2024! If you’re pondering the idea of a renovation and whether you’re not really sure where to begin or maybe who to begin that process with — let us tell you a bit about how us boot rockin’ curly haired gals roll, and not to toot our own horn (but also to totally toot our own horn) why you should consider working with our team.
We are a full-service interior design firm (who is also launching their own furniture line in SS23… can you tell we’re excited?) based in New England comprised of two Aussie/American sisters and some carefully selected, uber talented team members. We all have a little dirt on our boots, but that comes with knowing the ins and outs of this industry like no-one else — which is part of the killer package we bring to our lucky clients. We give our clients everything we’ve got from our skills in global vintage procurement to the hundreds of hours spent designing custom furniture pieces that will become generational heirlooms. As we mentioned above in our spiel about the distance design process, our team travels all over the United States to service our clients. While we specialize in residential design, we also partner with architects and contractors to bring boutique hotels and commercial properties to life. You’ve probably got questions, but we’ll guess at a few of them with a couple picks from our FAQs section on our website. That said, if you have a question that’s not on the list, send us a note and one of our team members will get back to you ASAP. :)
Our Design Ideology
We pride ourselves on our ability to look beyond what’s trendy right now. With a philosophy informed by our respect for historical architecture, our intention is to design with intellectual creativity while staying true to the original character of a structure. We create cohesive interiors that focus on function while layering organic, sustainable elements that bring depth and sculpture into each space. We take a holistic approach to creating intentional movement throughout our spaces by blending our distinct approach to structure through design and comfort.
Why should I hire an Interior designer? How are they different from an architect or design-build firm?
We might be biased, but an interior designer is as crucial to a space as a builder or architect. We focus on the flow and function of a space from and internal aspect to create a cohesive design story throughout. We partner with our clients to make sure the build, flow, and function work for you and the proportions of your furnishings. We’re here to make sure your home meets your lifestyle needs. Great design is timeless and creates a connection between you and your family for years to come. Designers collaborate with other professionals—like architects and contractors—as needed, based on the type and scale of the project. Architects expertise is from the outside in whilst we focus on the inside out. Creating a home that functions, flows and is cohesive for your lifestyle. The two together create a beautiful marriage for your home and no detail will be overlooked!





















The Roweam European Primitive Collection